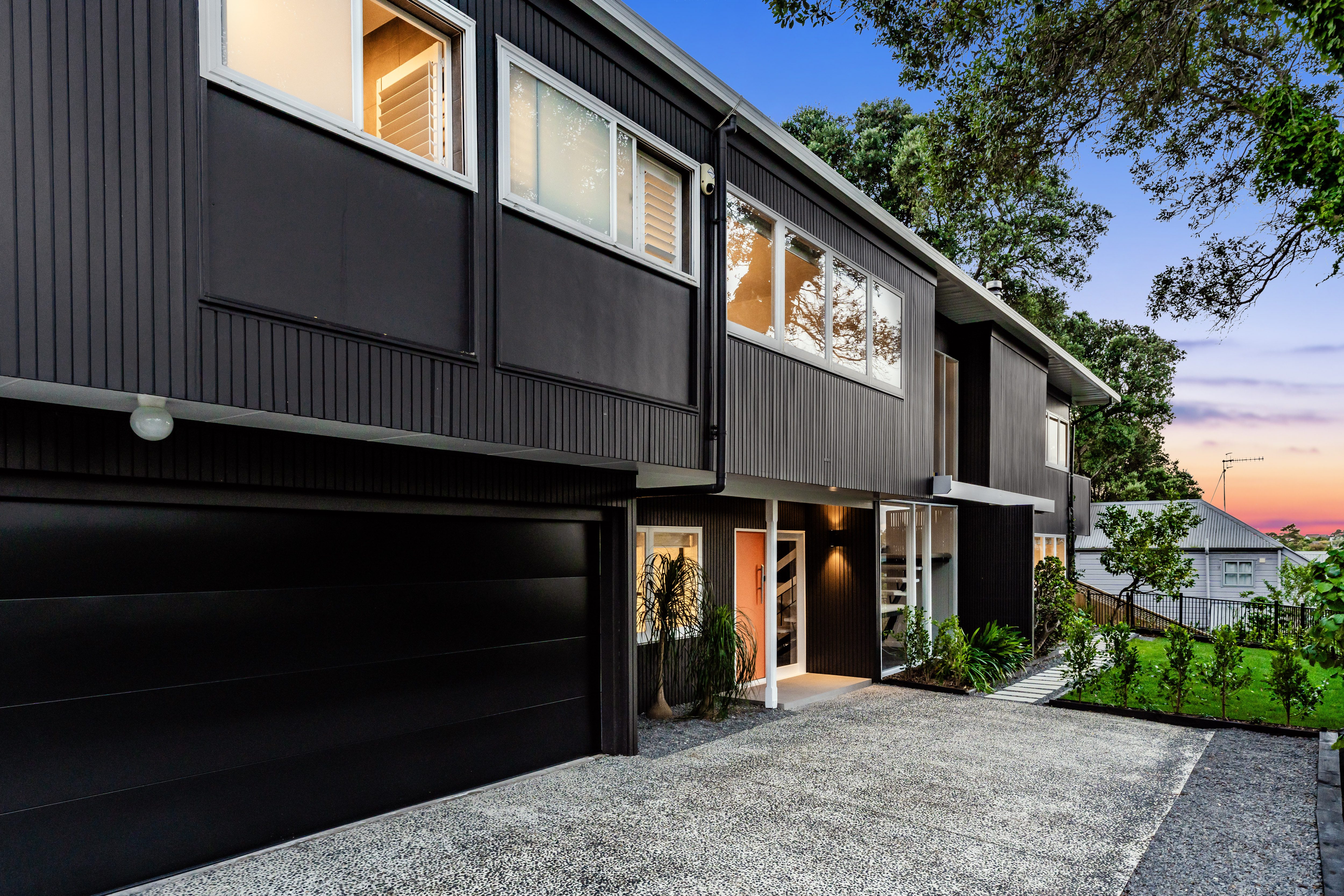Asking Price 2,975,000 — Intro This unique property is an elevated, timeless, architecturally-designed house that is the epitome of sophistication and mid-century style. An expansive design classic, 14 Hampton Drive is architect Jim Foote’s stunning ode to the California Modernist style, complete with light filled atrium and floating connecting stairs. From first view, its prominent North slopes street presence alludes to something special inside: a near 4,000 sqft home that has been beautifully renovated to exacting standards, as a bright and modern sanctuary designed for today’s living. The lovingly upgraded interior is matched in impressiveness by the external wide sweeping deck flanking the eastern and northern side of the house. Located on the Kohimarama ridgeline, private and secure living is a given, with rear landscaped grounds leading to expansive views across the valley and bush. The entire 745m2 section has been artfully landscaped to maximise the indoor / outdoor flow across the property (and create the perfect space for a pool.) With spaces across two levels, this ‘mighty modernist’ 374m2 property consists of 5 bedrooms, 3 living areas, a home office – and a self-contained garden flat. The cleverly designed, stunning garden flat can either be fully integrated into the flow of the house or separated into an independently-accessed one bedroom flat. An entertainer’s dream, you want to proudly show off this home and rightly so. Designed as a multi-generational residence, this house is perfect for families with growing kids who need their own space or as a rental earner. 14 Hampton Drive is freehold has land comprising 1/2 share of 1065 sqm2 (more or less), – The freehold land currently spanning two existing titles pending the completion of a separate freehold title issue.* *Planned to result from the conversion of cross-lease titles to freehold (subject to approvals underway)









14 Hampton Drive, St Heliers, Auckland












