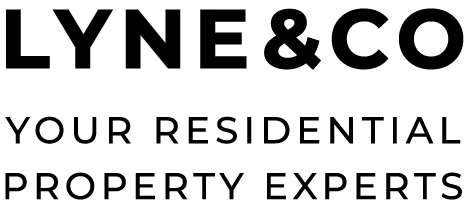Sold for Confidential Sept 2017 — Intro This endearing Northern Slopes free-standing home (on freehold land) has been tastefully refreshed to appeal to astute professionals, down-sizers and young families alike. Set high above Lucerne Road the street appeal is obvious. Its Ivy cloak covers a timeless brick facade and timber joinery ensures an authentic character in design detail. An ideal apartment alternative you are presented with two bedrooms and two distinct living areas on the upper level that flow easily for al-fresco entertaining and barbeque. Ideally the downstairs can separate any house guest or teenager. The elevated position and Northern aspect ensures plenty of access to light and sunshine. Leafy suburban views avail from most rooms. The garden inspires future enhancement and pool-seeking families can consider their options here as well. After thirty years freehold tenure, our owner encourages the next generation to benefit from this wonderful home and special location. Meadowbank and Remuera Schools are near, here you’ll join the locals at Benson Road eateries, walk Orakei Basin tracks, access the nearby train, or simply drive fifteen minutes off-peak to the CBD. Mixed Housing Suburban zoning potential could also put this prime property to the top of your list. Your soonest inspection is highly recommended. The Auckland City Council Rateable Valuation (C.V.) is recorded as NZD $1,820,000.00 (as at July 2014). VIEWING: Saturday and Sunday 1:00 – 2:00 p.m. otherwise kindly contact Richard directly to arrange a private viewing appointment. AUCTION: Will be held on-site at 2:00 p.m. on Saturday 9th September, 2017 (unless sold prior) LISTING NUMBER: New Zealand Sotheby’s International Realty Reference: NZE10755 — Case Study ● Sold for Confidential Sept 2017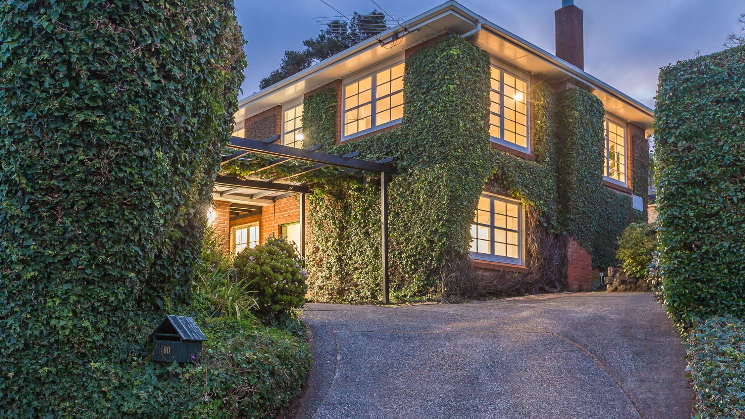
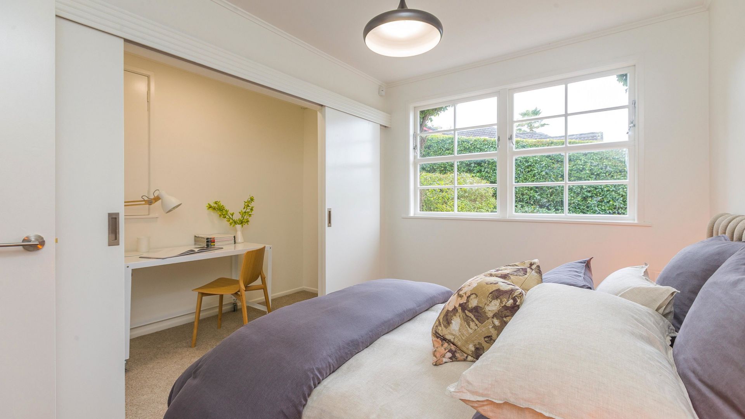
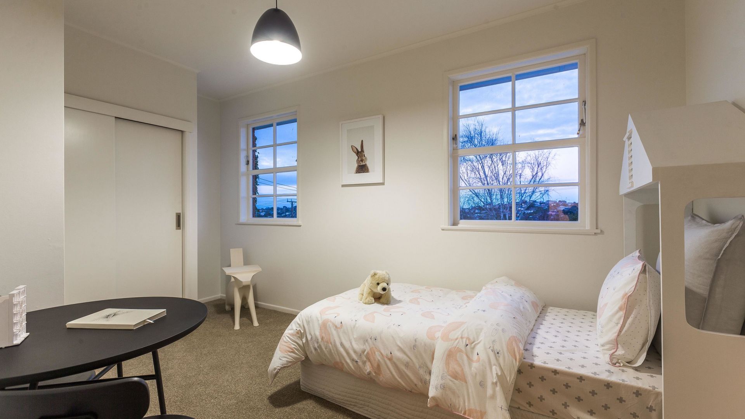
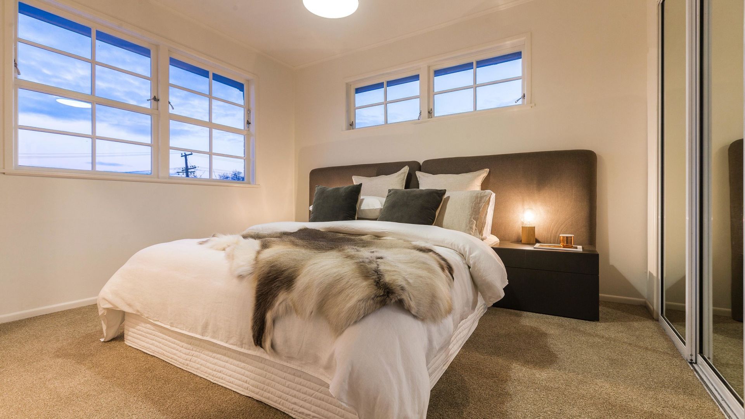
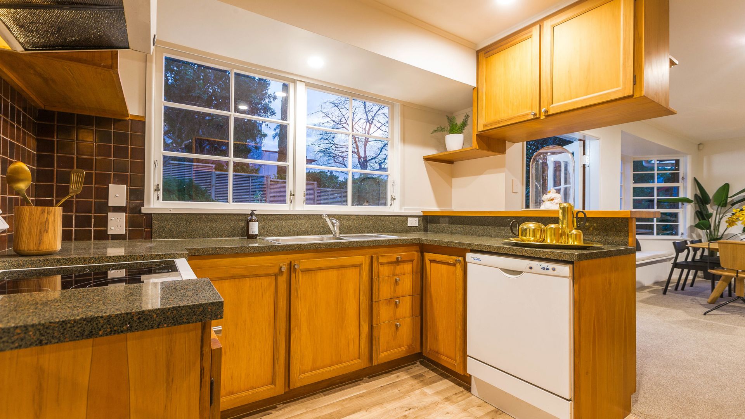
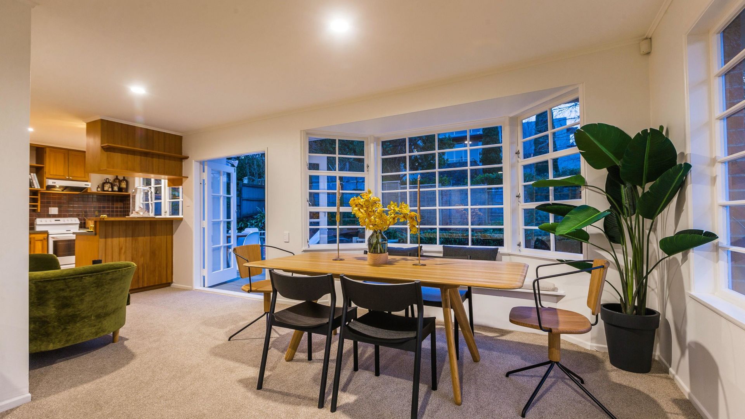
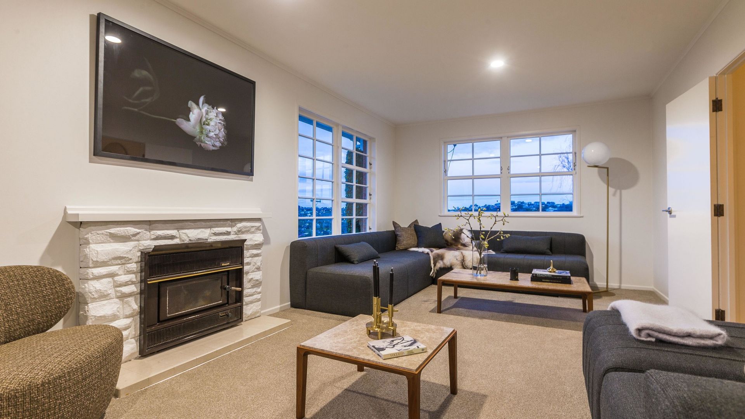
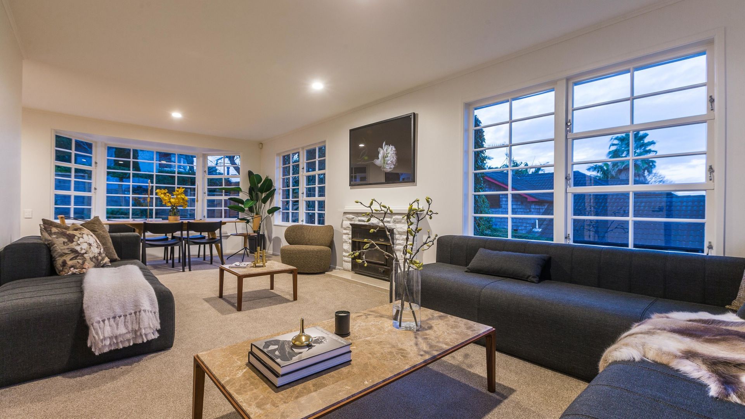
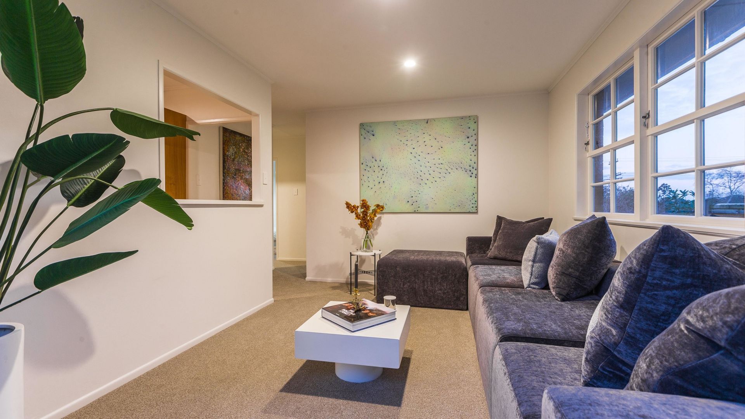
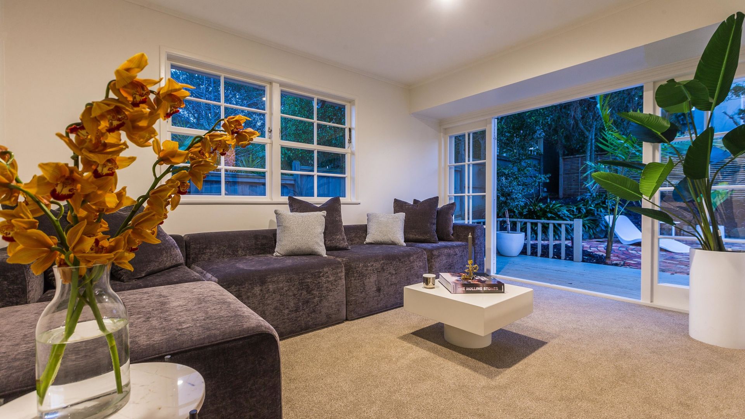
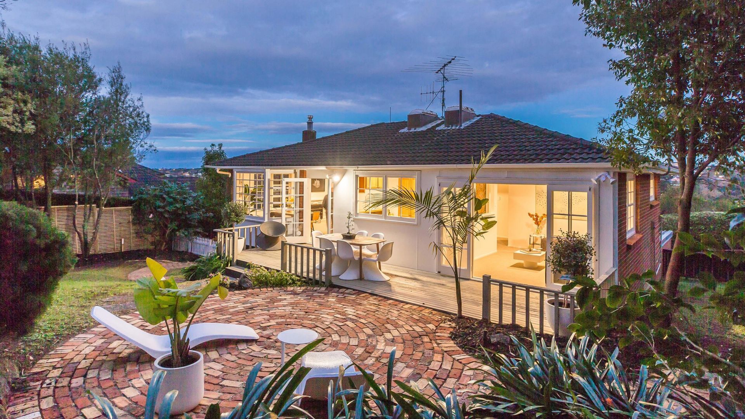
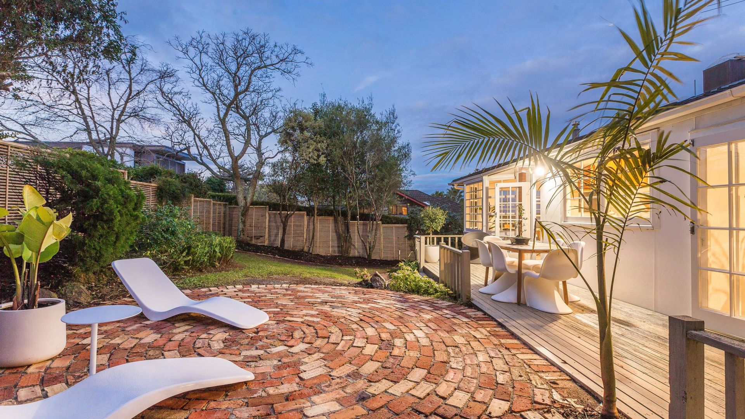












80 Lucerne Rd, Remuera, Auckland
● Price By Negotiation post Auction
● Sold for above CV:
● 3 Bedrooms
● 3 Baths
● 2 Car Spaces
● Land Area 607 m2
● Floor Area 136 m2

